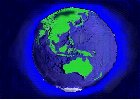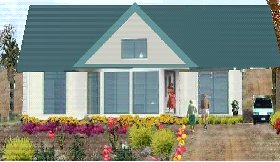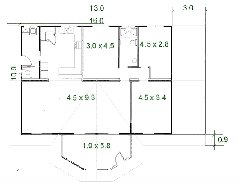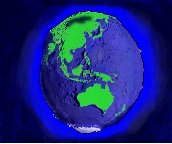Blue Planet Homes, an Ecologically Sustainable House Builder using the Greensmart techniques of Passive design, water efficiency, choosing materials, energy efficiency and site management.
|
Blue Planet Homes - An Eco Friendly
Future Solutions Now Cost Effectiveness. Because the buildings are relatively innovative and possess exceptional levels of insulation, and include the provision of solar hotwater and photo voltaic electricity etc., they each cost a little more. An individualised approach to each dwelling design also results in added costs. This must be balanced against the lower running costs of the dwellings which continue to provide savings year after year, as well as the long term health benefits of living in a pleasant non-polluting dwelling. It is expected that the market value of the dwelling, when on sold, will be heightened by virtue of its lower running costs. Over all, the economic impact of these houses is unequivocally positive in addition to the less obvious benefit of their reduced environmental impact.
All the buildings are set on an individually designed proprietary system comprising stiff reinforced concrete slabs suspended on auger piles, designed to resist the effects of Adelaide's notoriously unstable clay soils Ventilation Each house works as a ‘thermal flue' allowing controlled release of warm air whilst drawing in filtered, cooled air from the vegetated, landscaped surroundings. In a real sense, the development is not complete until the accompanying landscaping is complete. The houses rely on good cross-ventilation and high thermal mass for cooling. Windows and glazing Windows frames are of timber or PVC construction to avoid the thermal breach of aluminium. Materials Non-toxic construction and finishes are used throughout, avoiding formaldehyde almost completely and with minimal amounts of PVC. Timbers are plantation Pinus radiata or recycled (typically, Oregon). An innovative ecologically sustainable wall panel may also be used. Insulation Insulation may be optionally provided to the houses by 300mm Thermalite walls, 450mm straw bales and, where possible, earth berming. Ceilings and framed walls generally are insulated with reflective foil sarking and 150mm Tontine polyester batts, or the preferred option of cellulose fibre (recycled paper) insulation. Lighting Considerable effort is made to ensure naturally well-lit rooms and spaces using windows and sky lights. Light fittings are conventional, with a mixture of compact fluorescents and incandescent globes. Heating and cooling systems Some ceiling fans are included to assist in maintaining air flow on still days, but no heaters or air-conditioners are normally provided and the expectation is that none would be needed to supplement the passive heating and cooling of the houses. Stormwater Water shed by the roofs, balconies and other impervious surfaces is collected for use on site in tanks. The water may be used for irrigation and toilet flushing, reducing total water importation to the site. Black and Grey Water On-site treatment of black and grey water where allowable may be achieved through a variety of innovative methods. Hotwater and fittings All dwellings have solar hot water with electrical or gas backup. Low water use shower heads and flow restricted taps help control the water supply. Some proprietors have installed under-bench filters that provide drinking water at low flow rates. Energy supply Mains electricity is drawn from the grid but photovoltaic panels set on roofs and pergolas will generate electricity for sale to the local energy utility. The expectation is that the site will export energy for much of the year because the dwellings require little energy for space and water heating, cooling or lighting. Major appliances All new appliances have high energy efficiency ratings. Companies with a recycling program are favoured when specifying appliances. Dwellings have gas cook tops, and high efficiency electric ovens. Landscaping Native and indigenous species and plants with low water requirements are used. Some exotics may be used where appropriate to suit passive design considerations (for example, deciduous trees or vines). Exotics and productive food plants could be supported by on-site water recycling that assists in maintaining minimal overall water consumption.
Building Type Mixed density housing Mixed construction Topics Covered Success Level Most builders tend to take over and exclude the owner. If that is what you want, then we can do that too. However, many environmentalists do like to have an involvement in their project, and. that is where we specialise |









